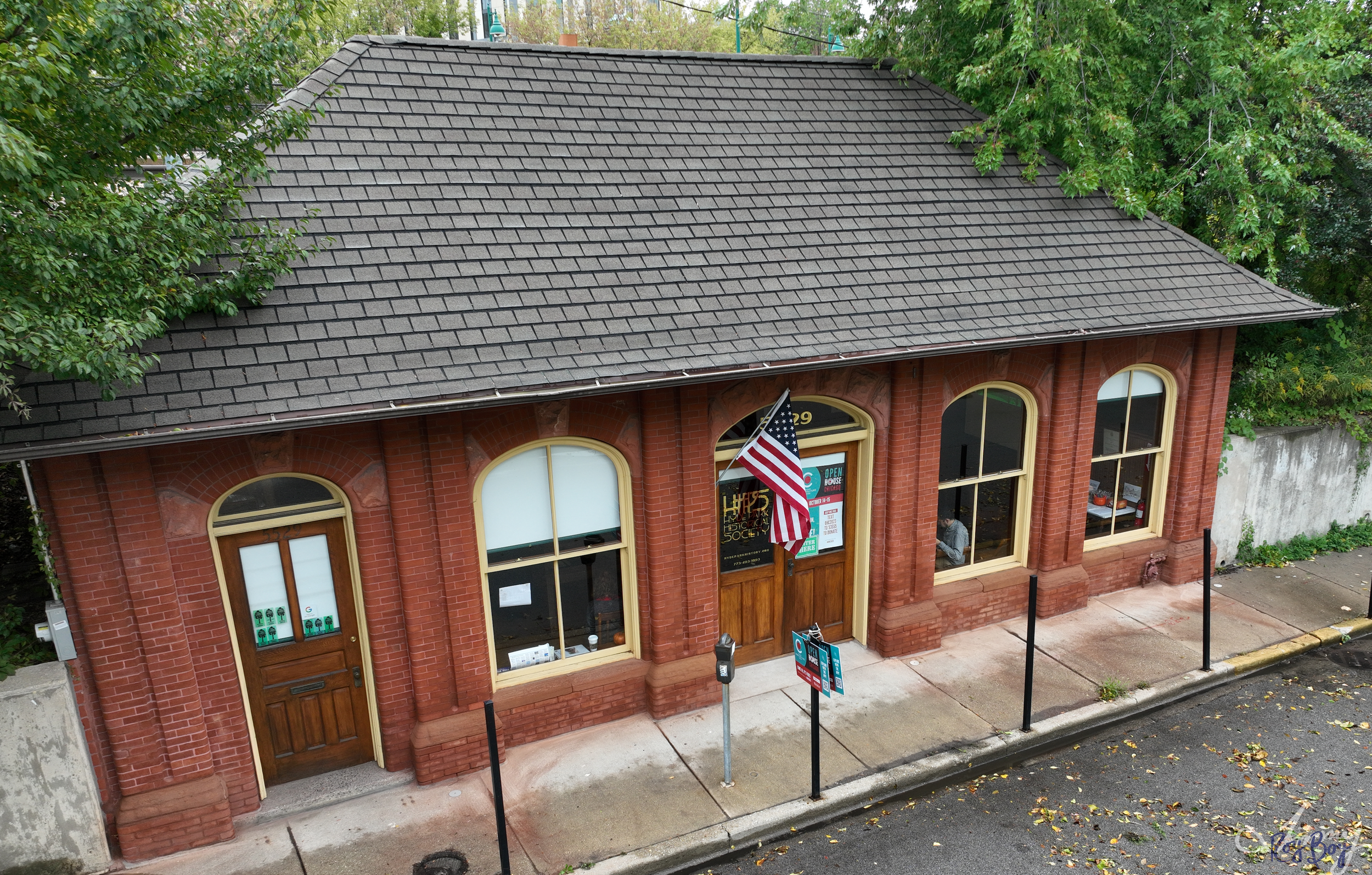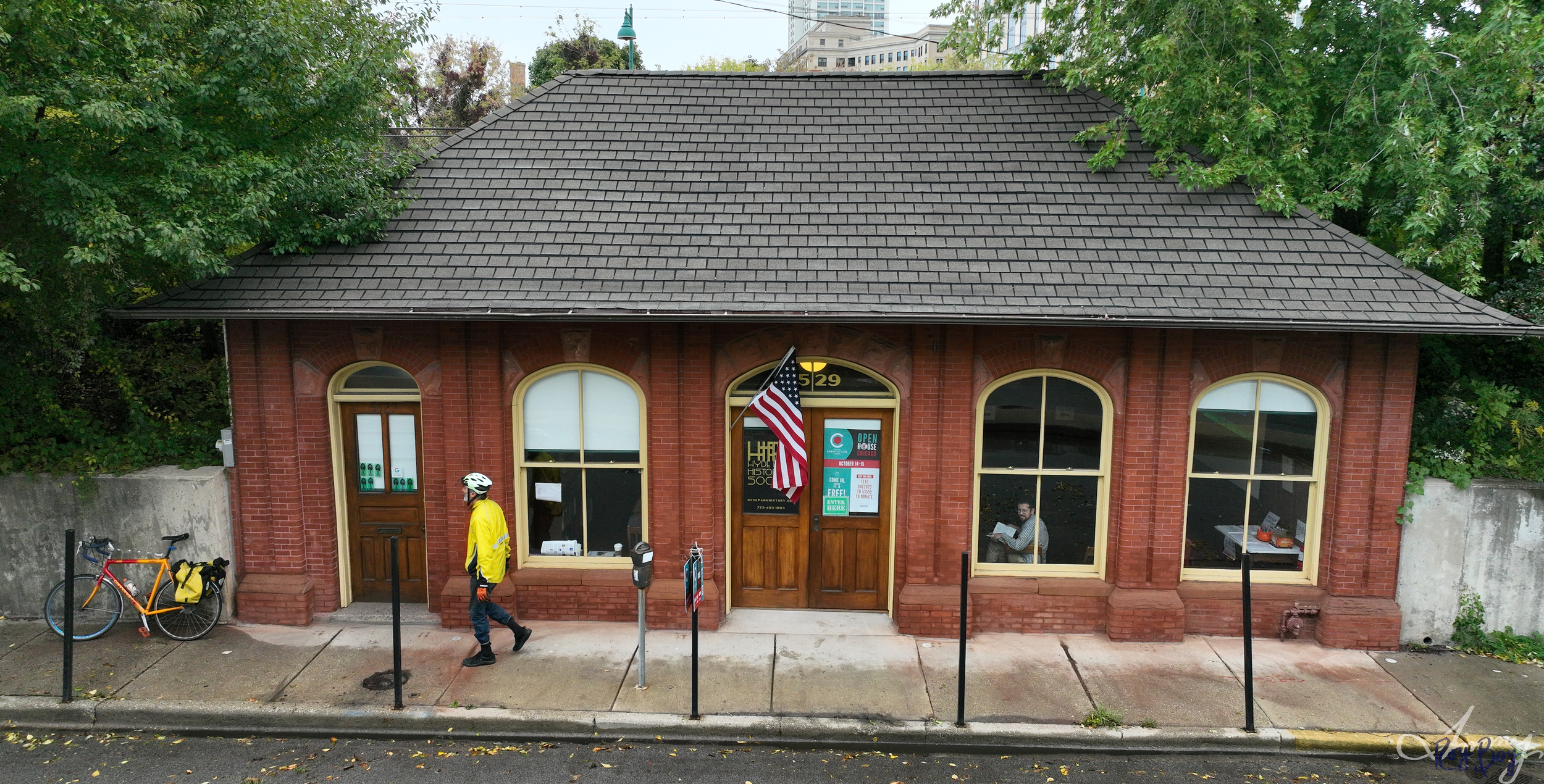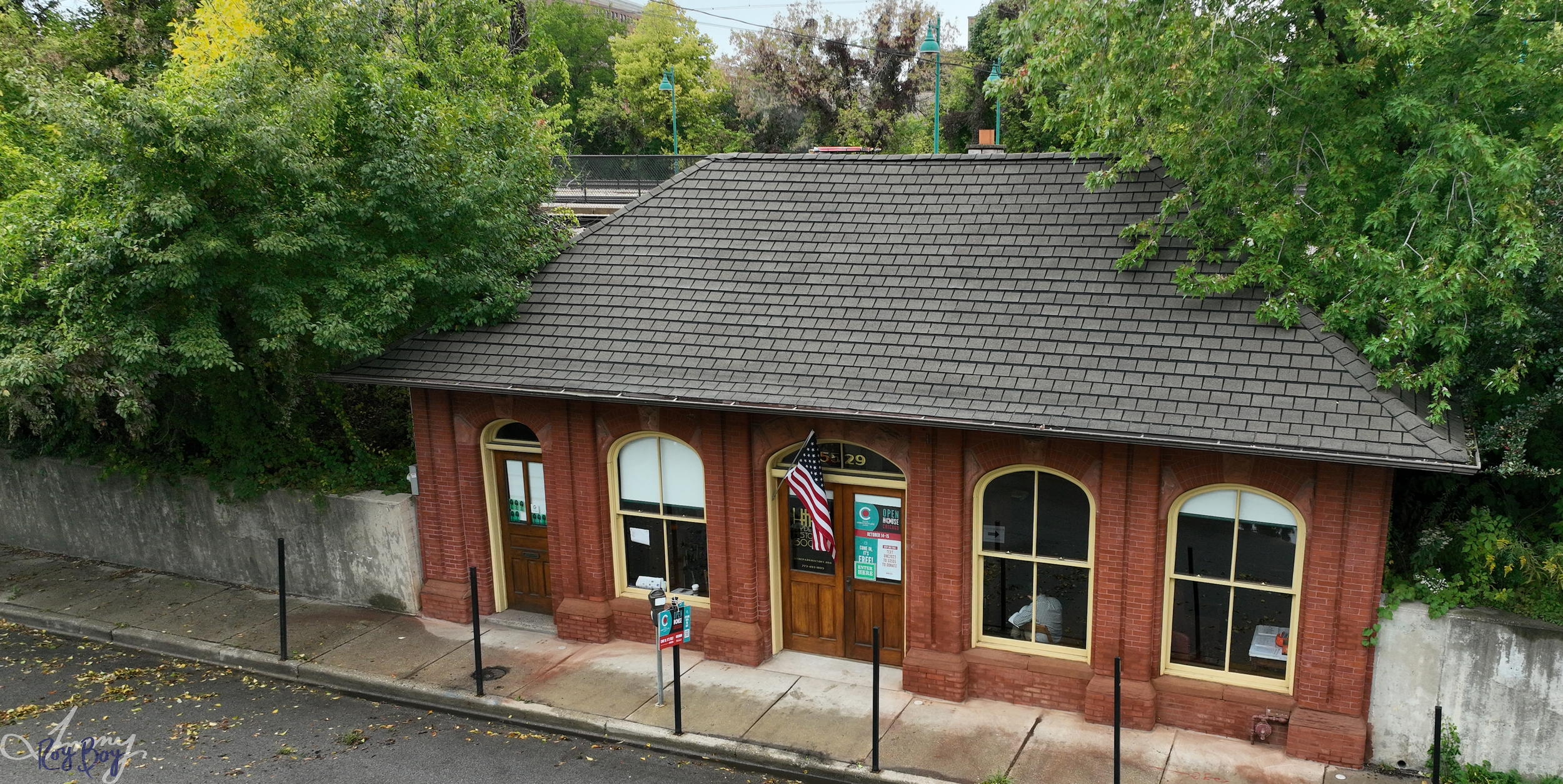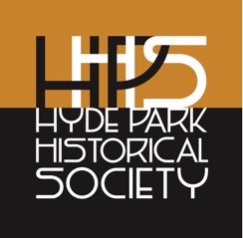-Our Building at 5529 South Lake Park-
We believe this little building was constructed in 1893 by the Chicago City Street Railway. It is one of the few surviving buildings in Chicago that was part of the cable car system.
At one time, the railway was one of the most extensive cable car systems in the country. The line had moving underground cables, like the San Francisco system, and connected Hyde Park with the downtown area at Roosevelt Road. It, together with the Illinois Central Railroad, the Jackson Park Elevated line and lake steamers, was one of the major modes of transportation between downtown Chicago and the 1893 Columbian Exposition in Jackson Park.
The Hyde Park cable car line ran along 55th Street. The cars turned south at what is now Harper Avenue to a half block past 56th street, then east to Lake Park Avenue and then north to 55th Street. The cars then turned west on 55th Street to Cottage Grove Avenue. The main powerhouse was located on the north east corner of Cottage Grove Avenue and 55th Street. The Hyde Park turnaround, which ran on a separate cable was called Cable Court. The loop was in existence for several years before the building was built.
While the exact date of the station’s construction is not known, strong evidence indicates it was erected in 1893. It is known that the right-of-way was elevated from ground level in 1893, to eliminate grade crossings and facilitate traffic flow for the fair. Construction of the building, which is rubble stone and not brick in the sections that abut the bank of the Illinois Central tracks, indicates it was built at the time of the embankment’s construction or after it, but not before. The building was in place by 1895 because it appears on a map of the area carrying that date.
It is not entirely clear whether the building was originally used as a waiting room for passengers or as a rest area for employees. Whatever its intended use, within a few years the cable car system was abandoned. For a time the building served as a terminal and rest stop for the trolley system which replaced the cable cars. However, even that use was short lived and the surface rail lines and trolleys had been completely abandoned by 1906.
At this point, the history of the building and the formation of The Hyde Park Historical Society converge. The idea of a historical society was initially explored by Clyde Watkins and Tom Jensen who called a public forum in the spring of 1975. Dev Bowley, Jean Block and Vicky Ranney were also among the first organizers. The society was officially chartered in January 28, 1977. At first, the Society did not have a home, but Clyde Watkins already had his eye on the building he had been fond of for many years. The Society soon purchased the building for approximately $4,000 and leased the land from the Illinois Central Railroad. Dev Bowley became the chairman of the restoration committee and brought in John Vinci to be the architect for the restoration.
A portion of John Vinci’s proposal:
No early photographs or plans of the cable car station proposed as the headquarters for the Hyde Park Historical Society have survived, and its interior has been extensively altered through the years. Therefore a comprehensive on-site investigation was necessary; this exploration has assured that the renovation will be in character with known nineteenth-century railroad stations, while providing a facility which functions well as a historical society for Hyde Park. Certain conclusions concerning the original design of the cable car station were drawn during the on-site investigation. By uncovering later remodeling work on the interior, original carpentry detailing such as moldings, sills and paneling, were revealed. Finishes and size variations of the beaded boards seem to confirm that partitions have been changed and relocated over the years. Alterations to the window north of the main entrance had been made at a later date. In order to adapt the interior for its proposed use and yet retain an authentic railroad station appearance of that period, interiors which closely resembled the Hyde Park station were examined. A station in Wilmette, similar in size and plan, was studied since it also is proposed for restoration and adaptive use. The book Waiting for the 5:05: Terminal, Station and Depot in America (New York, 1977) was a good pictorial source for interior characteristics, and furnishings for the renovated station.
The structure was stabilized and the roof replaced. The exterior was completely restored. As one can tell from the proposal, every surface of the interior had to be replaced. The beaded board paneling was newly manufactured with the same design as a small piece found on the wall. The ticket window is from the period even though there is no proof that such a window was in the original building.
The Society raised money for the restoration (approximately $45,000) through the sale of memberships and contributions and grants, including those from the Joyce Foundation, the Hyde Park Bank and the National Trust for Historic Preservation. The Grand Opening was held on October 26, 1980. The opening celebration was complete with a parade from 53rd street led by police on horseback.



The building continued to be used for meetings, programs and exhibits prior to the pandemic. In the past, the building was open every Saturday and Sunday from 2 to 4 pm. It reopened by appointment only in 2022, and continues to operate that way. The Society’s archives are housed in the Special Collections Research Center of the University of Chicago Regenstein Library.
Inside the Restored Headquarters Today
Did You Know that Our Headquarters served as a Lunch Diner from 1898-1952? Learn More about this period of it’s history here.
Building Prior to Restoration in the 1970s
Building in 1992
University of Chicago Photographic Archive, [apf apf7-04715-003], Hanna Holborn Gray Special Collections Research Center, University of Chicago Library.
Photo of the Building in October 2020







